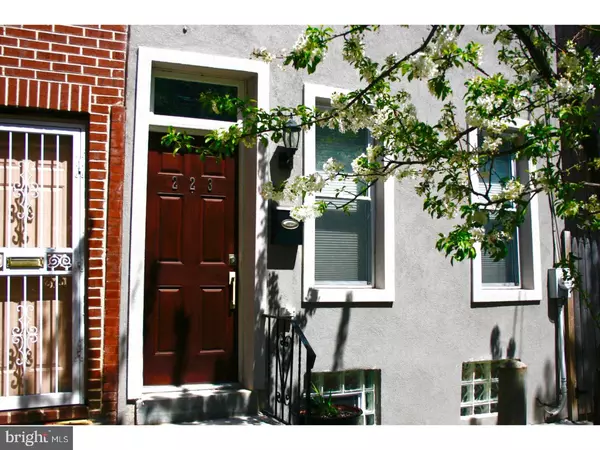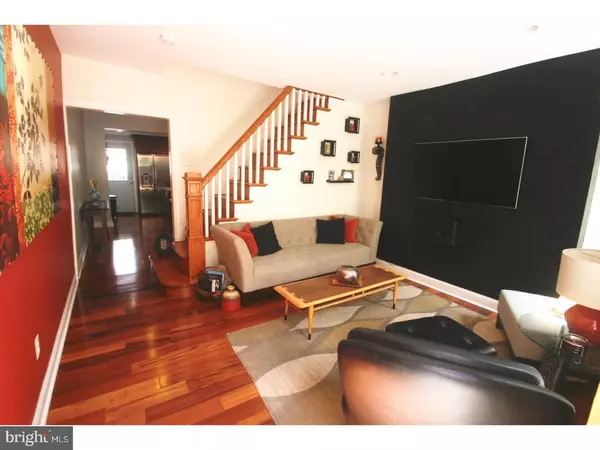$385,000
$399,900
3.7%For more information regarding the value of a property, please contact us for a free consultation.
223 W WILDEY ST Philadelphia, PA 19123
3 Beds
2 Baths
1,296 SqFt
Key Details
Sold Price $385,000
Property Type Townhouse
Sub Type End of Row/Townhouse
Listing Status Sold
Purchase Type For Sale
Square Footage 1,296 sqft
Price per Sqft $297
Subdivision Northern Liberties
MLS Listing ID 1003252807
Sold Date 07/21/17
Style Other
Bedrooms 3
Full Baths 2
HOA Y/N N
Abv Grd Liv Area 1,296
Originating Board TREND
Year Built 1937
Annual Tax Amount $3,642
Tax Year 2017
Lot Size 577 Sqft
Acres 0.01
Lot Dimensions 14X40
Property Description
Want to live in Northern Liberties and not pay condo fees? Welcome to this beautifully maintained 3 bedroom gem in the heart of Northern Liberties! Located on a tree-lined block, this gorgeous home was completely rehabbed in 2011 to include: new electrical, plumbing, new hardwood flooring throughout, new hot water heater and HVAC. Enter and be greeted by the original, refinished staircase, Brazilian hardwood floors and living room area. You'll notice a flow that works great for entertainment, as you can immediately see all the way through to the back door in the kitchen, making entertaining a breeze (the wine fridge also helps!). In the rear of the first floor is the modern, updated kitchen with granite countertops, warm wood cabinets and stainless steel appliances (refrigerator is 1 yr old with 5 yrs left on the warranty). Off the kitchen, you'll find a fenced-in private rear patio perfect for entertaining and an alley way making trash removal a breeze. Head up to the second floor where you will find hardwood flooring and two bedrooms along with a full bathroom complete with a clawfoot tub and shower. The front bedroom overlooks the tree-line street and has two windows to bring in plenty of sunlight. The third floor features the master suite complete with a convenient en-suite bathroom with dual vanity, large stall shower and custom-made walk-in closet. You will also find the stackable washer/dryer, making laundry extremely convenient. And don't forget the full basement that is perfect for storage! Your new home is within walking distance to the ACME grocery store, Liberties Walk, Schmidt's Commons, Liberty Lands, Dog parks, and tons of trendy shops and bars on 2nd Street. This is a great value in a fantastic neighborhood!
Location
State PA
County Philadelphia
Area 19123 (19123)
Zoning RSA5
Rooms
Other Rooms Living Room, Primary Bedroom, Bedroom 2, Kitchen, Bedroom 1
Basement Full, Unfinished
Interior
Interior Features Kitchen - Island, Breakfast Area
Hot Water Natural Gas
Heating Gas, Hot Water
Cooling Central A/C
Flooring Wood
Equipment Disposal
Fireplace N
Appliance Disposal
Heat Source Natural Gas
Laundry Upper Floor
Exterior
Exterior Feature Patio(s)
Waterfront N
Water Access N
Accessibility None
Porch Patio(s)
Parking Type On Street
Garage N
Building
Story 3+
Sewer Public Sewer
Water Public
Architectural Style Other
Level or Stories 3+
Additional Building Above Grade
New Construction N
Schools
School District The School District Of Philadelphia
Others
Senior Community No
Tax ID 057188600
Ownership Fee Simple
Read Less
Want to know what your home might be worth? Contact us for a FREE valuation!

Our team is ready to help you sell your home for the highest possible price ASAP

Bought with Matthew J Aragona • Keller Williams Philadelphia






